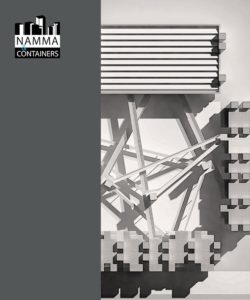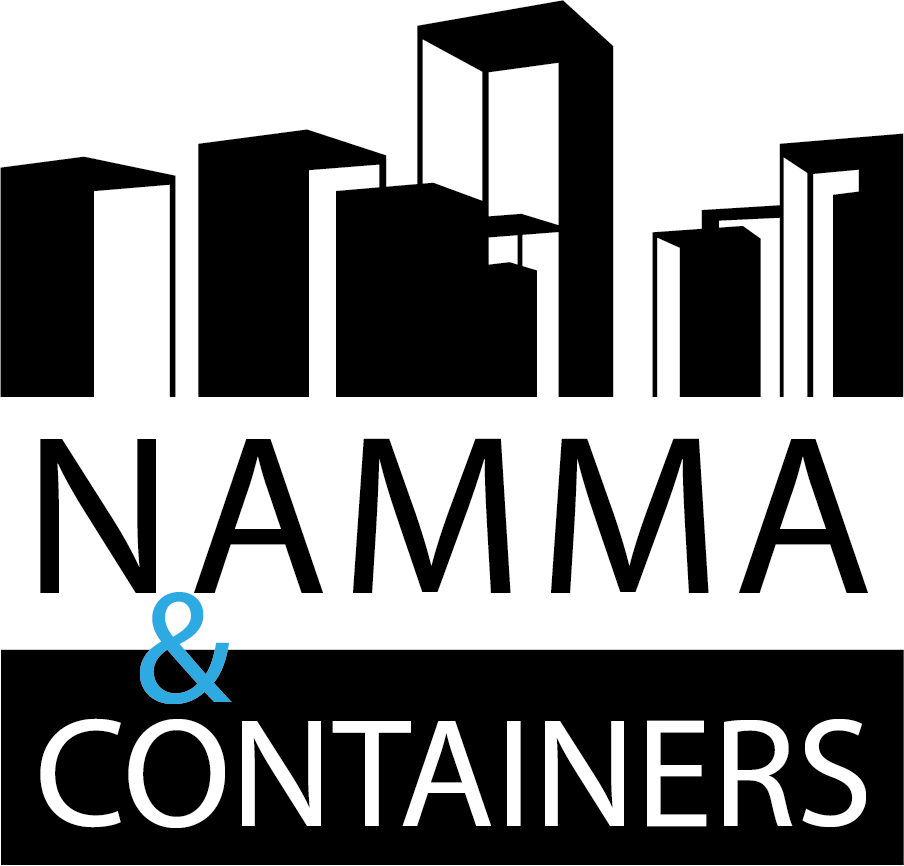Set in a pine forest and other tree species, an office complex stretches around three buildings that lead to a parking reserved for employees and visitors.
The three-level parking is a metallic structure suspended in the air. From there, three wooden walkways (one per level) serve directly to the three buildings.
Inside the forest, three vertical containers of 53′ with elevator shafts allow connections to the colored metallic walkways which link the three buildings to each other and to the office buildings. Each colored walkway connects two buildings to one office building.
A color code is put in place starting from the parking and allows one to find their way easily; yellow for level 1, red for level 2 and blue for level 3. Each building can be easily identified by the three colors that are also found in their openable window frames.
This complex is made of two hundred containers for a total surface of approximately 50,000.00 sq. ft. 155 horizontal containers of 40′ welcome about 150 people (offices, meeting spaces, common areas, technical rooms, etc.), and forty-five vertical containers of 53′ serve to surround the supporting structure of the buildings and to receive the vertical traffic (elevators and staircases).
*** At this time, this project, on our own initiative, does not have a contracting owner. The land on which we are planning to build does not belong to Namma & Containers LLC. And our company does not have an agreement with its owner.
View and Download the Offices Booklet (PDF – 24 pages – 7,7 Mo)

