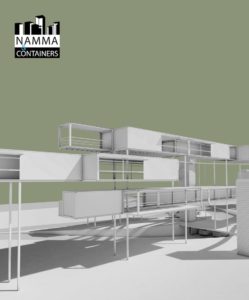On an approximately 20,000 sq. ft. lot, dotted with pine trees, we imagined this single home and its multiple boxes hung in this small forest.
Imagine this.
A couple. Madame is an artist and Monsieur is a teacher-researcher. They have three children, two girls and a boy. One is a college student in Austin and two are teenagers in high school.
Below ground: a garage for 4 cars.
Level 1: a swimming pool made of three containers of 40′ with one vertical container of 40′ for the staircase, technical equipment, and a diving board.
Also, two vertical containers of 53′ for an elevator and the main staircase.
Level 2: two containers of 40′ for the atelier for Madame and one container of 40′ for the office for Monsieur.
Level 3: living room, dining room, kitchen, and its adjacent rooms (cellar, storage room, laundry room, etc.).
Level 4: three bedrooms for the children and two guest rooms (for 4 to 6 people).
Level 5: the master bedroom and its adjacent rooms.
All these spaces and levels are distributed vertically by two containers of 53′ and horizontally by curved and covered passageways, closed on demand.
*** At this time, this project, on our own initiative, does not have a contracting owner. The land on which we are planning to build does not belong to Namma & Containers LLC. And our company does not have an agreement with its owner.
View and Download the Home Folie Booklet (PDF – 20 pages – 5,7 Mo)

